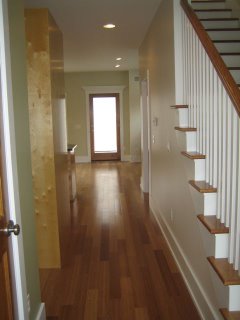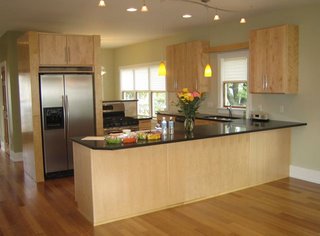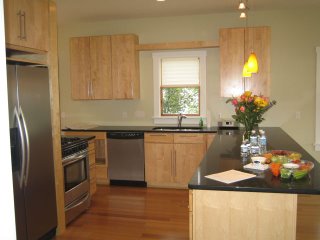GRANDVIEW - NEW HOME at 1301 Avondale - OPEN SUN. 2-4 pm. Upscale Contemporary Craftsman. 2400 SF on 4 floors w/4BR, 4.5BA & 2 car garage. Offered at $485,000 by DwellSimply. Call Liz @ 614-561-1632. Realtor co-ops welcome.
Welcome to Grandview! This new home on an up and coming block of new and renovated homes offers style, comfort and convenience, with the charm of an established neighborhood, and the hassle-free lifestyle of new home ownership. Designed and detailed by the architects of k m a designpartners, this home features an open-plan main living area designed to facilitate busy families or entertaining friends, with breezy, bright main living spaces.
Add to that a master suite designed for comfort, with private bath featuring an extra deep soaking tub and dual wash basins, a basement recreation area lit with large windows, childrens bedrooms and bath on the same level as the parents, and a large third level room with private bath suitable for an older teen, guest bedroom, or ample study for busy professionals, and you have a livable, enjoyable home.
Thoughtfully designed, this home features many amenities meant to make life a little easier and more fulfilling. The side door enters to the basement, where there is a full bath for sending dirty kids to clean up, and every level has a laundry chute sized to really work. Finishes are clean and contemporary, durable, real, and environmentally sound. They include bamboo flooring on three levels, ceramic tile bathroom floors and shower surround, with glass tile accents, natural finish maple Haas cabinets, quartz counters & stainless steel appliances in the kitchen, solid bamboo stair treads and painted risers and balusters, slate and steel gas fireplace, wide, solid wood trim (painted) and built-in shelving accents. Windows abound, giving an open, airy feel to this fine home, which also includes craftsman details throughout.
The two-car garage features an extra high door to accommodate larger vehicles, as well as attic storage with a plywood platform already in place.
Just two blocks from Grandview Avenue and in the Grandview Heights City School district, you CAN have it all a new home, in an established neighborhood.




